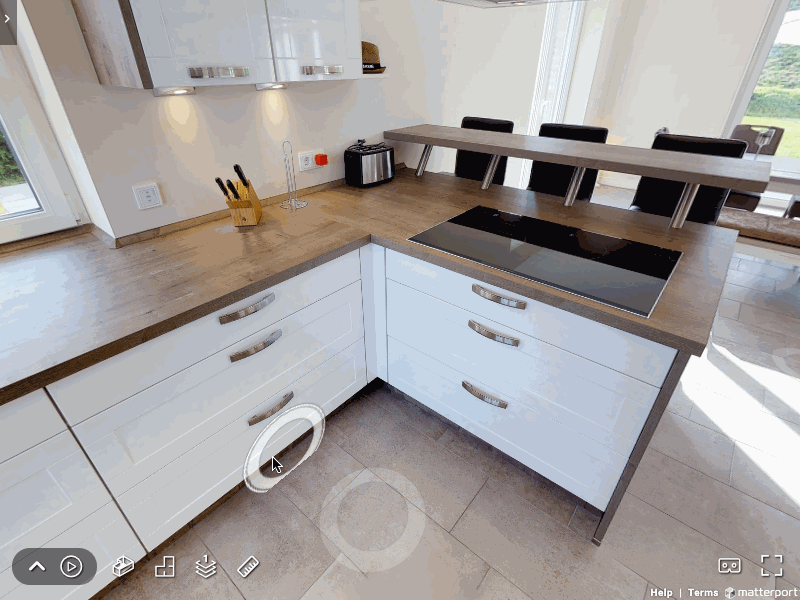Help manage your worksites and projects by creating visual documentation of sites accurately. These visual references will allow you to revisit sites with detail and precision remotely.
Our services have been used by a variety of customers including new home builders, restoration services and private home owners in a multitude of environments. Scans are done daily with over a 1000 scans and 10000 views and counting.
Benefits…
-
Accurate and efficient visual loss documentation reducing discrepancies and time lost resolving issues.
-
Visual documentation of loss through pre-mitigation, post-mitigation, and post-reconstruction.
-
Increase operational transparency with the ability to share links of 3D spaces to different parties.
-
Boost speed and precision to review and navigate the loss remotely with exact property dimensions.
Process and Timeline…
Within three days receiving all documentation and Invoice from time of request.
-
Receive Order
-
Send client an order confirmation
-
Attend site and complete documentation
-
Send the 3d Scan and/or thermal images within 24 hours after inspection completion with the final invoice.
-
At Time of invoicing additional AI driven products are offered for sale including h professional drawings including CAD and ESX files available.
-
File can be viewed up to two years with the possibility of extending the time, if project requires
The system has allowed for the increase in productivity and reduced travel time. It has allowed for remote work environments while producing detailed visual documentation of the worksite; while all at the same time has increase profitability and reducing stress and cycle times.




